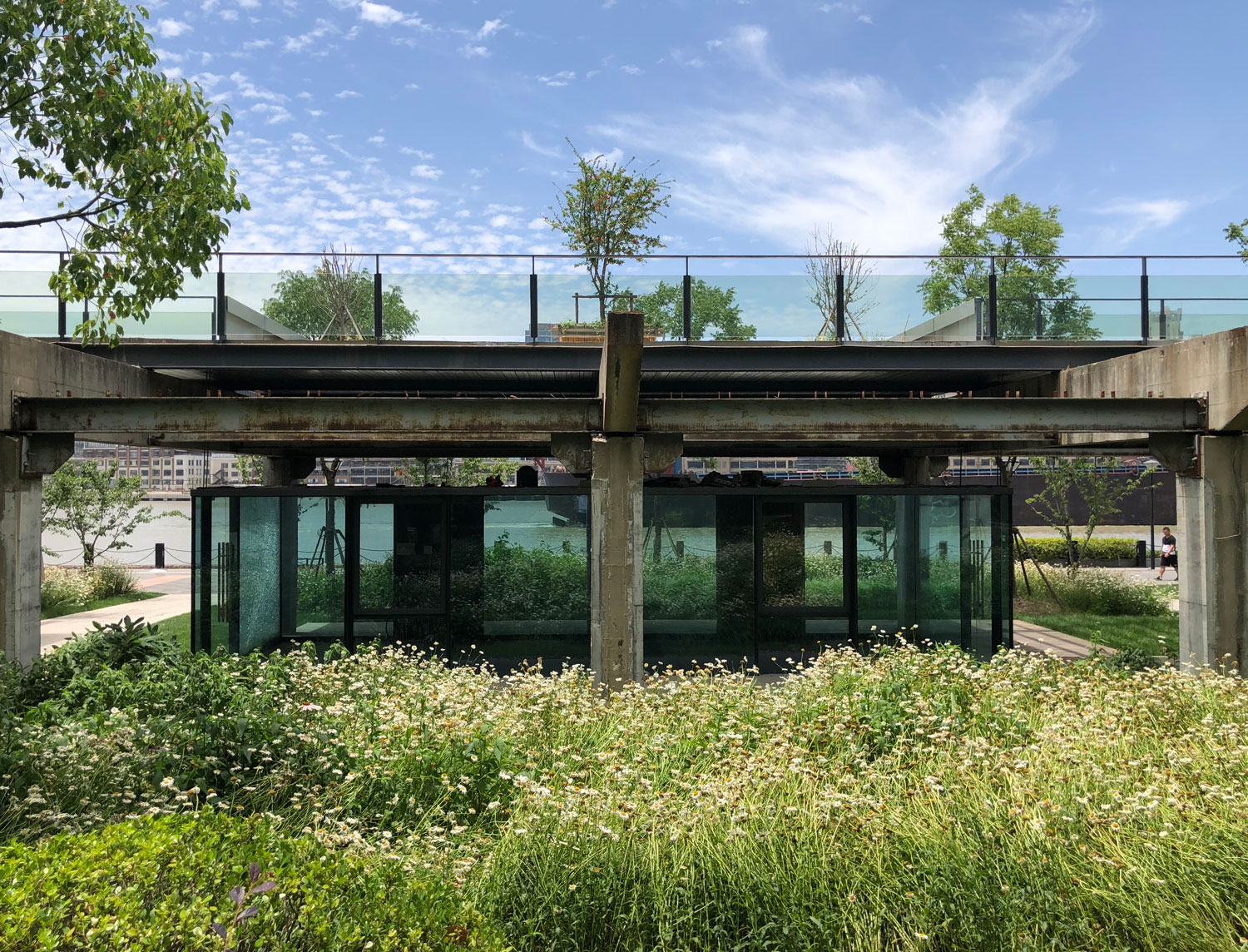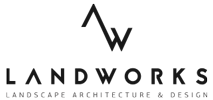
Shanghai MOMA Museum Waterfront Park
April 1, 2019, 13:36Regeneration of post industrial heritages
YIYU design: As the key post industrial remain in Shanghai, the Shanghai MOMA Museum Waterfront served as infrastructure for coal transportation and storage in the past. Nevertheless, the function of the coal industry gradually disappeared in time. To search its modern functions, the project modified the previous coal industry waterfront into new open spaces for shanghai citizens, and transform the coal storage building into a new urban icon, the Shanghai MOMA Museum.



Showcase the beauty of the nature
The first landscape strategy of the park is to create an environmental reflection to its industrial past, and bring the nature back to the site. We utilised the existing landscape elements, including the trees, sky, cloud, water and nature, to reshape the new identities of the waterfront. The park mainly is composed of three segments: “the bridge of the trees”, “the pond of the sky”, and “the meadow of the wind”. The detail of the strategy is to reserve all the trees on site, and transplant them thoughtfully to new locations, to amply the beauty of the nature: The dramatic experiences created by the tall woods at “the bridge of the trees”, the unexpected discovery of the ephemeral reflection of the sky on “the pond of the sky”, and the surprise of the various colours of the grass at “the meadow of the wind”. All the settings recreated creates vivid memorable images of the new waterfront park. For the ground, the design detail is to refill the brown field with a layer of healing green. By introducing a meadow as media, the park brought diverse nature and rich wild lives back to the site.








The beauty of time
The last layer of the beauty the project likes to demonstrate is the beauty of life. How to bring richer wild lives back to the site? How to create a sustainable and environmental friendly park? became the core consideration of the material and planting selections. In the end the park used recycled concrete and pervious surface as the main material to avoid environmental waste and encourage ground water preservation, and habit based species of plantings were introduced for the plantings to recreate animal and insect friendly environments.

Short office name: YIYU design
Role of the office in the project: Landscape Architect
Design Team: Yifeng Lin, Alex de Dios, Yuchung Wang, Bebe Wu, Wendy Huang, Tom Xu, Hana Du, Yizheng Tian
Website: www.yiyudes.com
Other designers involved in the design of landscape: Architect: Deshaus Atelier
Client: East Bund Investment Co.
Project location: 4777 Binjiang Ave, Shanghai, China
Area: 80,000 Sqm
Design year: 2016
Year Built: 2017
Photographer: Alex de Dios, Yifeng Lin


